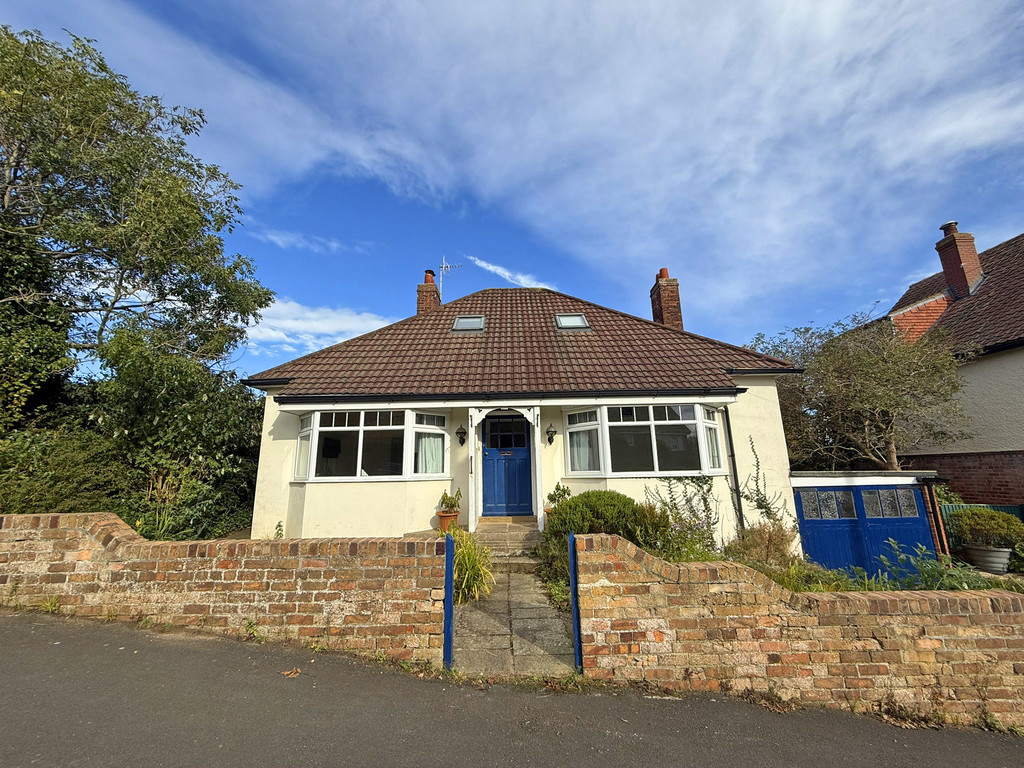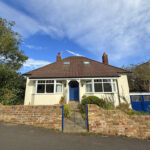East Avenue, Scalby, Scarborough
Property Features
- Five Bedrooms
- Scalby Location
- No Onward Chain
- Garage And Gardens
Full Details
MAIN DESCRIPTION NO ONWARD CHAIN, WITH THIS FOUR/FIVE BEDROOM DETACHED HOUSE IN THE ENVIABLE NORTH SIDE VILLAGE OF SCALBY. FORMERLY A DETACHED BUNGALOW WHICH HAS BEEN CONVERTED TO OFFER THREE FURTHER BEDROOMS AND BATHROOM ON THE FIRST FLOOR. THE GROUND FLOOR HAS A LOVELY EXTENDED KITCHEN DINER WHICH ACCESS'S THE REAR GARDEN. The property has been recently decorated throughout and has had new carpets fitted and when briefly described comprises, entrance lobby hallway bay fronted lounge, dining room with bay window to the side, large kitchen diner, bay fronted master bedroom, Jack and Jill bathroom, further bedroom, and w/c to the ground floor. On the first floor are two further bedrooms, box room and Jack and Jill bathroom. Mature gardens, attached garage and driveway to the outside.
GROUND FLOOR
LOBBY
HALLWAY
LOUNGE 13' 2" x 15' 5" (4.01m x 4.7m) into bay
DINING ROOM 15' 8" x 13' 2" (4.78m x 4.01m) into bay
KITCHEN/DINER 22' x 14' (6.71m x 4.27m) L Shaped max
CLOAKROOM W/C 7' 9" x 5' 3" (2.36m x 1.6m)
MASTER BEDROOM 14' 6" x 11' 9" (4.42m x 3.58m) into bay
BATHROOM 10' 7" x 7' 2" (3.23m x 2.18m)
BEDROOM 10' 9" x 9' 5" (3.28m x 2.87m)
REAR HALL/STAIRS
FIRST FLOOR
LANDING
BEDROOM 12' 7" x 10' 3" (3.84m x 3.12m) max
BEDROOM 11' x 10' 4" (3.35m x 3.15m) max
BOX ROOM 7' 9" x 8' 1" (2.36m x 2.46m)
BATHROOM 9' 4" x 5' 6" (2.84m x 1.68m) max
OUTSIDE
GARAGE
GARDENS
Make Enquiry
Please complete the form below and a member of staff will be in touch shortly.



























