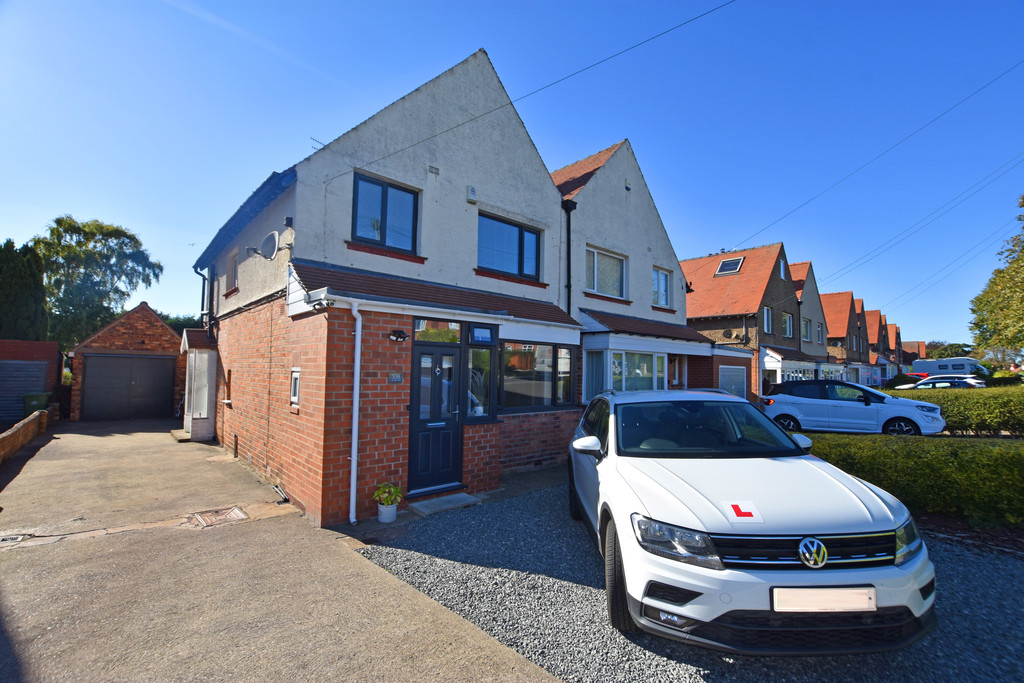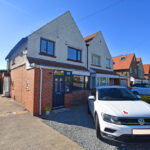Scalby Road, Newby, Scarborough
Property Features
- Semi-Detached House
- Extended Ground Floor
- Three Bedrooms
- Large Gardens and Studio
Full Details
MAIN DESCRIPTION A WELL PRESENTED AND EXTENDED THREE BEDROOM SEMI IN THIS HIGHLY DESIRABLE AREA WITH EXTENSIVE GARDENS AND GARDEN STUDIO. LARGE OPEN PLAN LIVING KITCHEN DINER TO THE REAR, SEPARATE BAY FRONTED LOUNGE AND THREE WELL APPOINTED BEDROOMS. The property when briefly described comprises entrance lobby, hallway, cloakroom/wc, bay fronted lounge and an extended open plan living/kitchen/ diner to the ground floor. On the first floor are three well appointed bedrooms and a modern shower room. Off street parking to the front of the property with driveway leading to the garage at the rear. The large rear garden is mainly laid to lawn with paved patio close to the house and composite decking to the far end which also houses the fantastic timber garden studio.
GROUND FLOOR
ENTRANCE LOBBY
HALLWAY
WC
LOUNGE 15' 10" x 11' 9" (4.83m x 3.58m)
LIVING/KITCHEN/DINER 19' 5" x 18' 3" (5.92m x 5.56m) max
FIRST FLOOR
HALLWAY
BEDROOM 12' 4" x 11' 2" (3.76m x 3.4m)
BEDROOM 12' x 11' 6" (3.66m x 3.51m)
BEDROOM 8' 6" x 6' 9" (2.59m x 2.06m)
BATHROOM
GARAGE
GARDENS
GARDEN STUDIO
Make Enquiry
Please complete the form below and a member of staff will be in touch shortly.



























