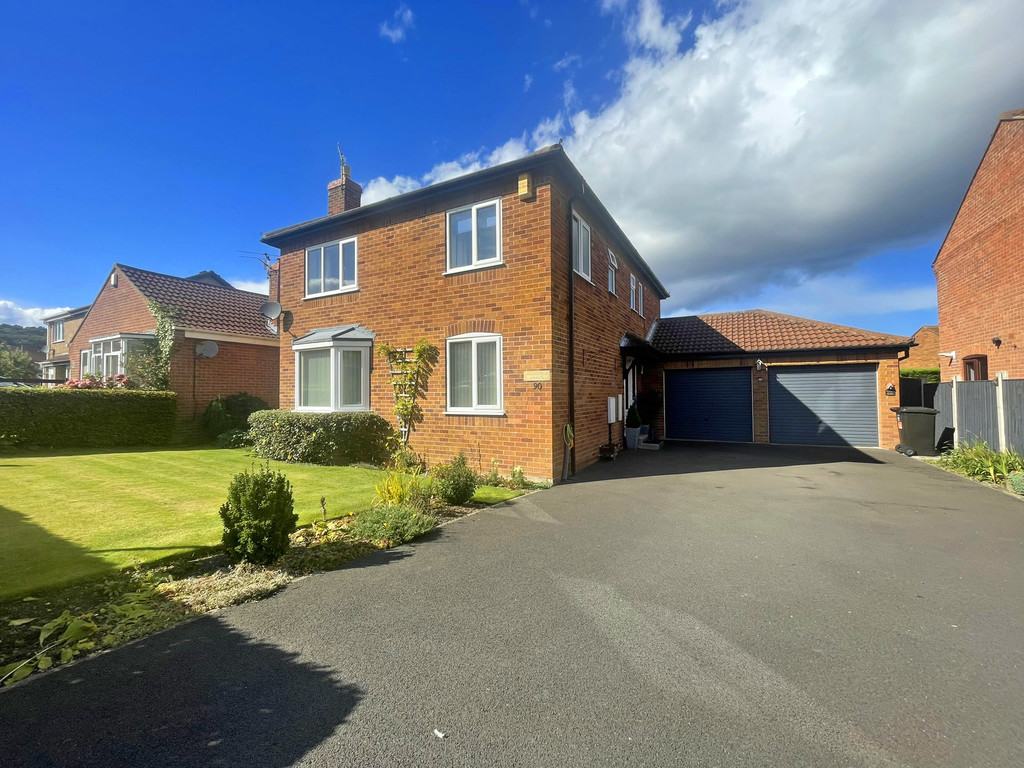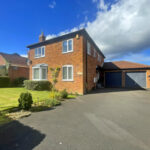Hovingham Drive, Scarborough
Property Features
- Four Double Bedrooms
- Master En-Suite
- Generous Living Space
- Well Presented Throughout
- Double Garage
- Well Presented Gardens
Full Details
MAIN DESCRIPTION A DECEPTIVELY LARGE FOUR BEDROOM FAMILY HOME IN THIS POPULAR NORTH SIDE AREA OF SCARBOROUGH. SUPERB PRESENTATION THROUGHOUT, WITH GENEROUS LIVING AND BEDROOM SPACE. MODERN KITCHEN AND BATHROOMS, CONSERVATORY WELL KEPT GARDENS AND A FANTASTIC DOUBLE GARAGE. CONTACT TIPPLE UNDERWOOD TO VIEW. The property when briefly described comprises large entrance hall, bay fronted lounge spanning the front of the property, modern breakfast kitchen, separate dining room, conservatory and cloakroom to the ground floor. On the first floor are four double bedrooms, master with modern en-suite and family bathroom. Enclosed gardens to the rear, attached double garage with twin doors, light and power connected.
GROUND FLOOR
ENTRANCE HALL
LOUNGE 21' x 12' 9" (6.4m x 3.89m)
DINING ROOM 11' 7" x 11' 4" (3.53m x 3.45m)
KITCHEN/BREAKFAST ROOM 17' 5" x 9' 2" (5.31m x 2.79m)
CONSERVATORY 11' 5" x 9' 5" (3.48m x 2.87m)
WC
FIRST FLOOR
LANDING
MASTER BEDROOM 12' 9" x 12' 9" (3.89m x 3.89m)
ENSUITE
BEDROOM 11' 7" x 11' 6" (3.53m x 3.51m)
BEDROOM 12' 9" x 7' 9" (3.89m x 2.36m)
BEDROOM 9' 3" x 9' (2.82m x 2.74m)
BATHROOM
OUTSIDE
GARDENS
DOUBLE GARAGE 18' 10" x 16' 5" (5.74m x 5m)
Make Enquiry
Please complete the form below and a member of staff will be in touch shortly.





























