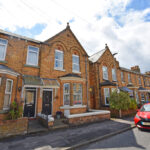Gordon Street, Scarborough
Property Features
- End-Terraced House
- Three Bedrooms
- Well Presented Throughout
- Lovely Rear Cottage Garden
- Hobbies/Loft Room
Full Details
MAIN DESCRIPTION A SUPERB EXAMPLE OF THIS THREE BEDROOM TOWN HOUSE, WELL PRESENTED THROUGHOUT, WITH THE ADDED BONUS OF BEING END OF TERRACE AND WITH A FANTASTIC LOFT/HOBBIES ROOM. THE PROPERTY IS WELL LAID OUT WITH TWO RECEPTION ROOMS AND THREE BEDROOMS, MODERN KITCHEN AND BATHROOM AND A BEAUTIFUL COTTAGE GARDEN AND THE REAR. The property when briefly described comprises entrance lobby, hallway, bay fronted lounge, separate dining room, modern kitchen and pantry to the ground floor. On the first floor are three bedrooms and a family bathroom. A steep staircase form the first floor landing leads to the loft/hobbies room, with light power and radiator. Enclose yard at the rear with timber deck and shed.
GROUND FLOOR
ENTRANCE LOBBY
HALLWAY
LOUNGE 14' 10" x 11' 6" (4.52m x 3.51m)
DINING ROOM 12' 10" x 12' (3.91m x 3.66m)
KITCHEN 14' 2" x 7' 9" (4.32m x 2.36m)
PANTRY 7' 3" x 3' (2.21m x 0.91m)
FIRST FLOOR
LANDING
BEDROOM 15' 4" x 11' 10" (4.67m x 3.61m)
BEDROOM 12' x 9' 9" (3.66m x 2.97m)
BEDROOM 7' 5" x 5' 2" (2.26m x 1.57m)
BATHROOM 7' 6" x 6' 3" (2.29m x 1.91m)
SECOND FLOOR
LOFT/HOBBIES ROOM 22' x 15' 2" (6.71m x 4.62m) Max. L shaped and reduced head height in part.
OUTSIDE
GARDENS
Make Enquiry
Please complete the form below and a member of staff will be in touch shortly.

