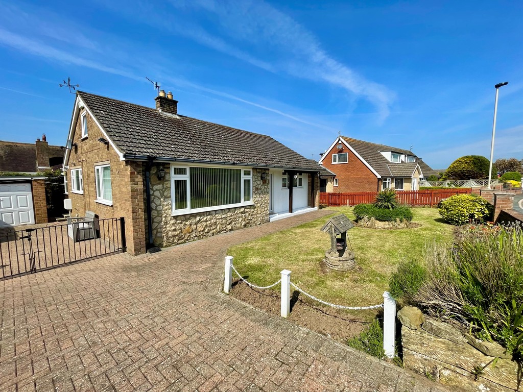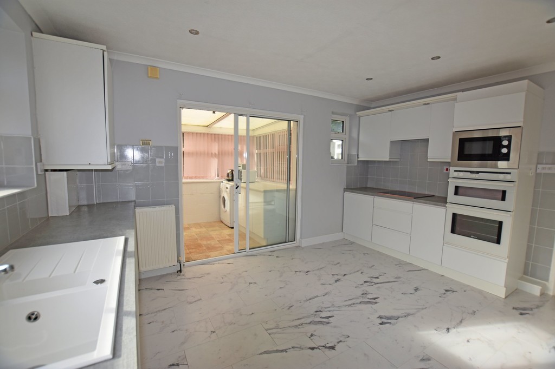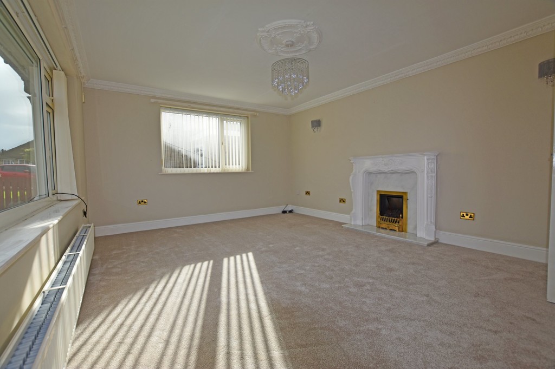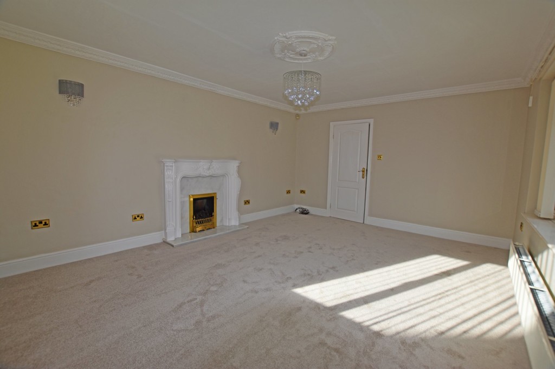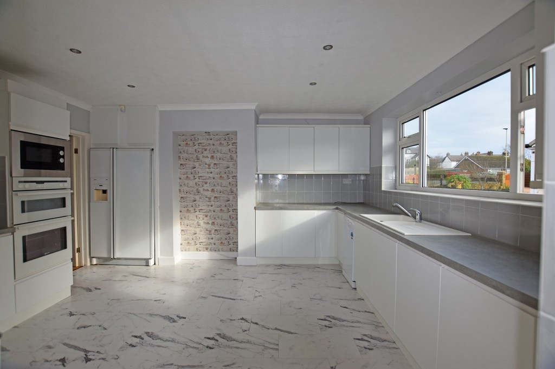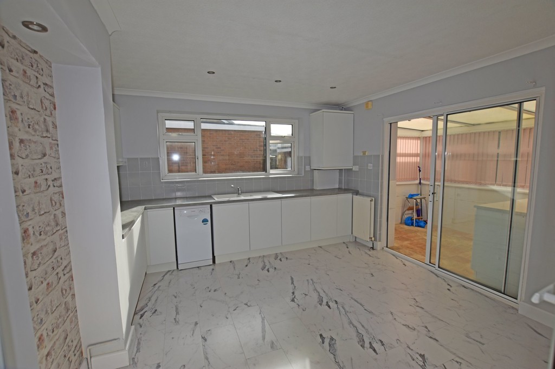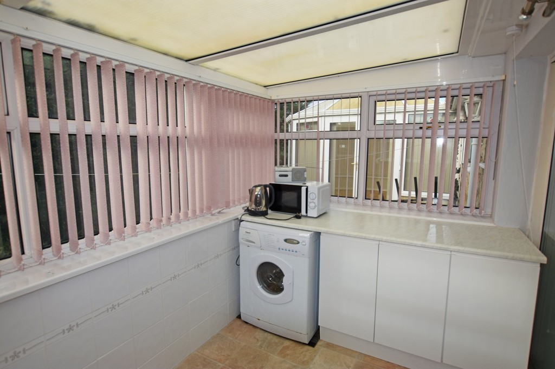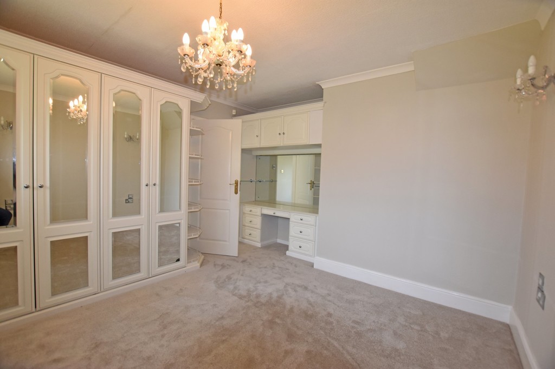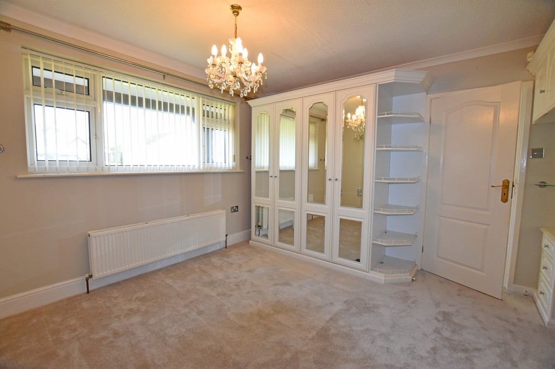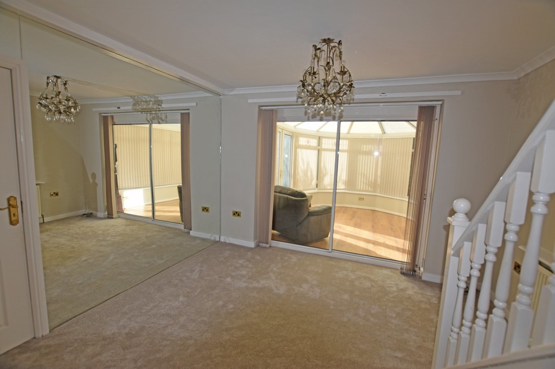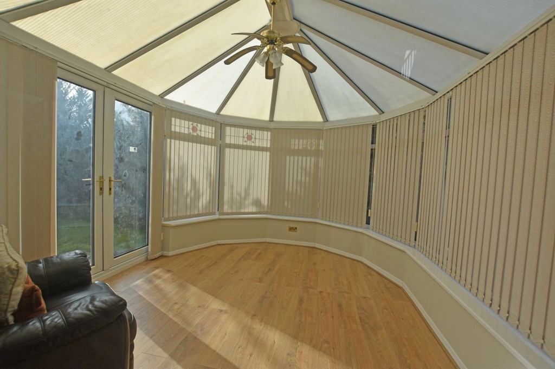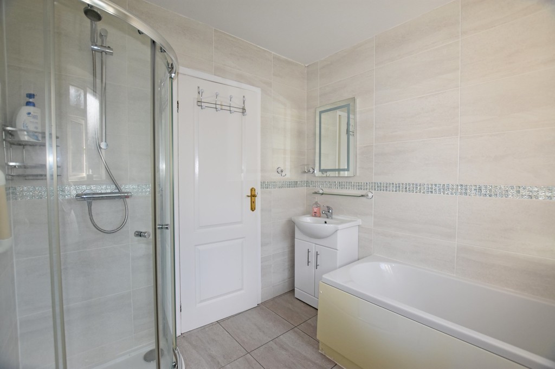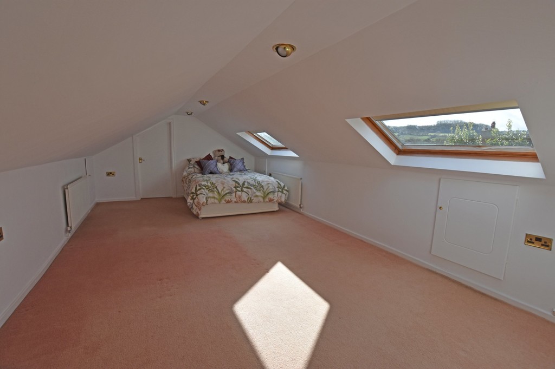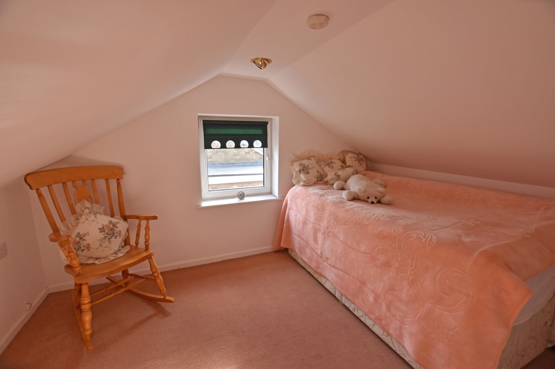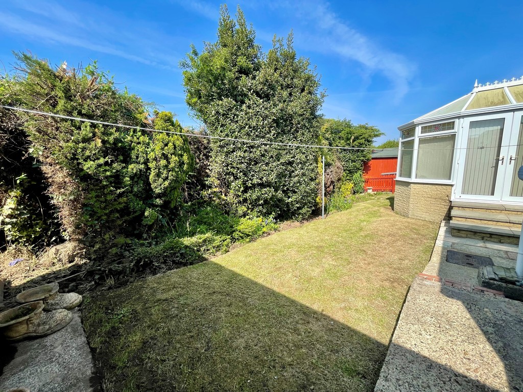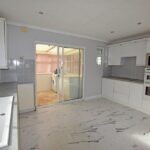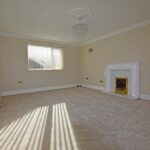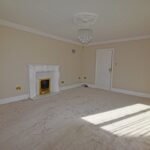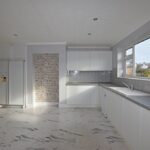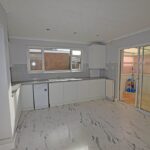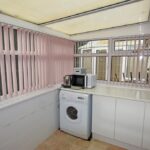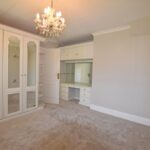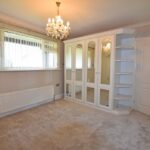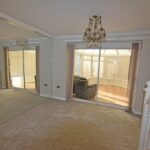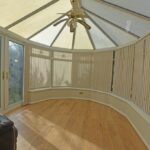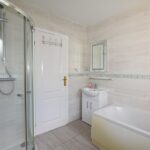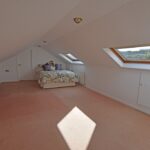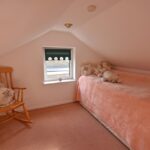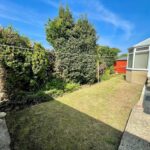Raincliffe Crescent, Scarborough
Property Features
- Detached Bungalow
- Three Bedrooms
- Conservatory
- Garage And Gardens
Full Details
MAIN DESCRIPTION OCCUPYING A BEAUTIFUL PLOT TUCKED AWAY ON RAINCLIFFE CRESCENT, A CUL-DE-SAC IN THE POPULAR STEPNEY AREA OF SCARBOROUGH IS THIS THREE BEDROOM DETACHED BUNGALOW BROUGHT TO THE MARKET WITH NO ONWARD CHAIN. The property has had a recent face lift with new carpets, modern kitchen and decoration. A versatile property with master bedroom to the ground floor, dual aspect lounge, modern kitchen, bathroom, separate dining room or alternative bedroom, conservatory and utility. On the first floor are two further interconnecting bedrooms. To the outside are mature gardens, block paved driveway and detached garage.
GROUND FLOOR
ENTRANCE HALL
LOUNGE 16' 9" x 12' 9" (5.11m x 3.89m)
DINING ROOM 12' 7" x 11' 9" (3.84m x 3.58m)
KITCHEN/DINER 14' 2" x 12' 6" (4.32m x 3.81m)
UTILITY ROOM 8' 9" x 5' 9" (2.67m x 1.75m)
CONSERVATORY 13' 10" x 10' 11" (4.22m x 3.33m)
FIRST FLOOR
BEDROOM 23' 2" x 11' 8" (7.06m x 3.56m)
BEDROOM 11' 8" x 10' 8" (3.56m x 3.25m)
OUTSIDE
GARDENS
GARAGE
BEDROOM 12' 2" x 11' 10" (3.71m x 3.61m)
Make Enquiry
Please complete the form below and a member of staff will be in touch shortly.
