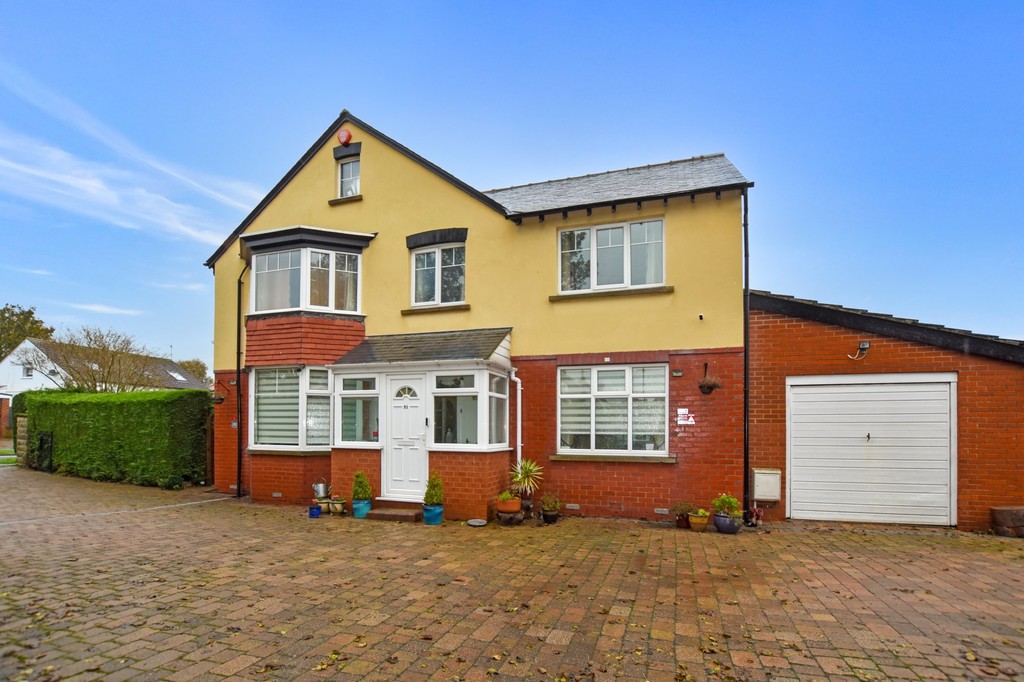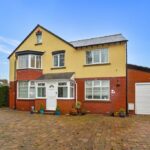Green Lane, Newby, Scarborough
Property Features
- Detached House
- Five Bedrooms
- Three Reception Rooms
- Garage And Gardens
Full Details
MAIN DESCRIPTION A SUPERB FIVE BEDROOM FAMILY HOME IN THE SOUGHT AFTER NORTH SIDE AREA OF NEWBY. THIS LARGE PROPERTY IS READY FOR THE NEXT FAMILY TO ENJOY, WITH THREE WELL PROPORTIONED RECEPTION ROOMS, LARGE KITCHEN DINER, FIVE BEDROOMS, MASTER ENSUITE, GENEROUS GARDENS AND GARAGE. The property when briefly described comprises glazed entrance porch, hallway, bay fronted sitting room, rear facing dining room and further lounge, large L shaped kitchen diner incorporating an conservatory eating area, utility room and w/c. On the first floor are five well appointed bedrooms, master with ensuite and modern family shower room. To the outside are lawned gardens with large paved seating area, block paved driveway and attached garage.
PORCH
HALLWAY
LOUNGE 19' 9" x 11' 3" (6.02m x 3.43m)
SITTING ROOM 14' 5" x 13' 9" (4.39m x 4.19m)
DINING ROOM 13' 6" x 13' 2" (4.11m x 4.01m)
KITCHEN/DINER 24' x 19' 8" (7.32m x 5.99m) L shaped
UTILITY ROOM
WC
LANDING
MASTER BEDROOM 16' 6" x 10' 9" (5.03m x 3.28m)
ENSUITE
BEDROOM 13' 8" x 11' 2" (4.17m x 3.4m)
BEDROOM 13' 5" x 13' 4" (4.09m x 4.06m)
BEDROOM 13' 8" x 12' 7" (4.17m x 3.84m)
BEDROOM 7' 9" x 7' 7" (2.36m x 2.31m)
BATHROOM
GARAGE
GARDENS
Make Enquiry
Please complete the form below and a member of staff will be in touch shortly.

