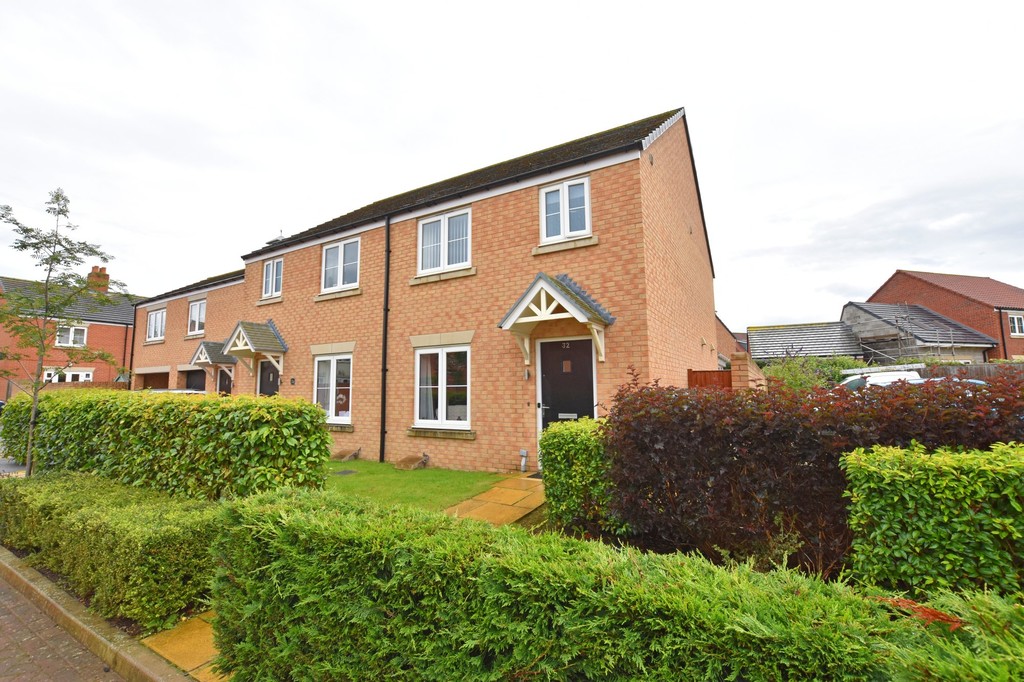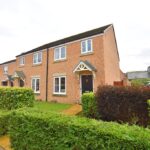Butterbur Lane, Scalby, Scarborough
Property Features
- Three Bedrooms
- Gardens And Garage
- Sough After Location
- Additional Garden Room/Conservatory
Full Details
MAIN DESCRIPTION SITUATED ON THE POPULAR HIGH MILL DEVELOPMENT THIS UPGRADED THREE BEDROOM SEMI DETACHED HOUSE IS PRESENTED TO A FANTASTIC STANDARD THROUGHOUT, WITH AN ADDITIONAL GARDEN ROOM/CONSERVATORY AT THE REAR. FANTASTIC ENCLOSED SOUTH FACING GARDEN TO THE REAR MAINLY LAID TO LAWN WITH TIMBER SUMMER, RAISED BEDS AND EXTERNAL POWER. Situated on an extremely popular recent development this well proportioned three bedroom semi detached house is presented to an exacting standard throughout, modern kitchen diner, front facing lounge, garden room/conservatory, three well appointed bedrooms master en suite, stunning south facing garden to the rear, garage with light and power connected and off street parking space. Well regarded primary and secondary schools in the locality, close to the north bay attractions and a short walk to Scalby village centre.
ENTRANCE HALL
LOUNGE 14' x 12' (4.27m x 3.66m)
KITCHEN/DINER 15' 4" x 9' 5" (4.67m x 2.87m)
GARDEN ROOM/CONSERVATORY 11' x 12' (3.35m x 3.66m)
WC
LANDING
MASTER BEDROOM 11' 2" x 10' (3.4m x 3.05m) Plus recess
ENSUITE
BEDROOM 10' 10" x 8' 6" (3.3m x 2.59m)
BEDROOM 11' 8" x 6' 7" (3.56m x 2.01m)
BATHROOM
GARAGE
GARDEN
Make Enquiry
Please complete the form below and a member of staff will be in touch shortly.

