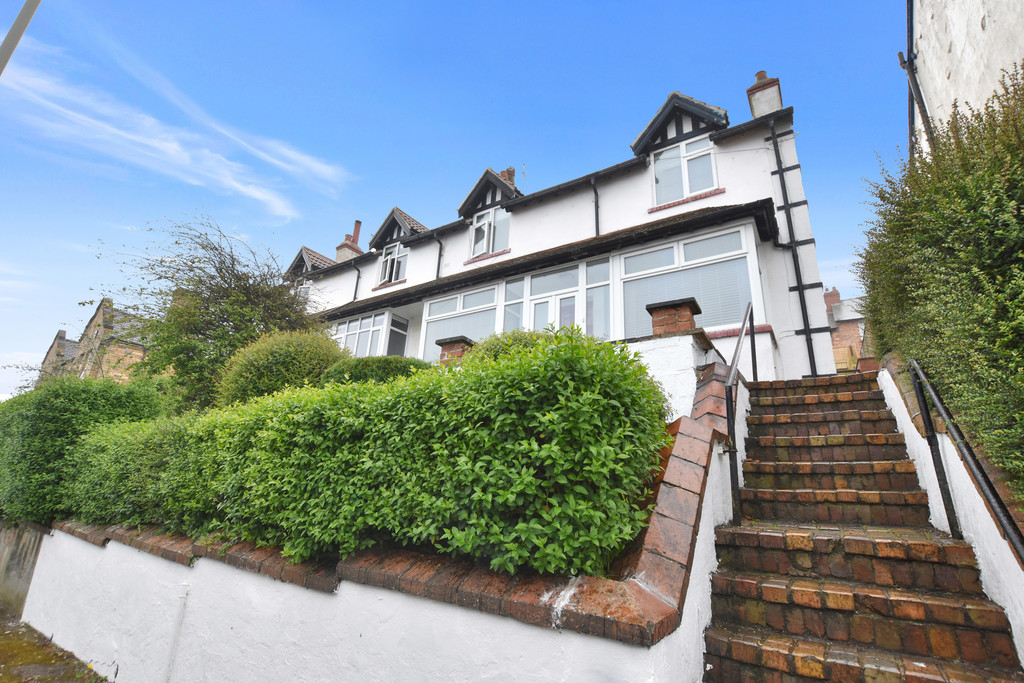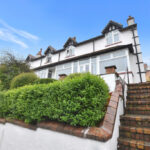St. Johns Avenue, Scarborough
Property Features
- Semi Detached House
- Two Reception Rooms
- Kitchen Diner
- Low Maintenance Gardens
Full Details
MAIN DESCRIPTION The property when briefly described comprises, entrance porch, dual aspect bay fronted lounge, further bay fronted sitting room and an open plan kitchen diner to the ground floor. On the first floor are two double bedrooms and house bathroom. the property sits on a elevated plot away from the road offering an extra layer of privacy. To the rear of the property is a recently upgraded low maintenance garden with two block paved seating areas, recently constructed workshop with light an power connected, gated access to the rear carriageway.
GROUND FLOOR
PORCH
LOUNGE 16' x 15' (4.88m x 4.57m) max
SITTING ROOM 12' x 13' (3.66m x 3.96m) max into bay
KITCHEN/DINER 15' x 12' (4.57m x 3.66m)
FIRST FLOOR
LANDING
BEDROOM 16' x 12' (4.88m x 3.66m) max
BEDROOM 12' x 10' (3.66m x 3.05m) max
BATHROOM
GARDENS
OUTSIDE
WORKSHOP 10' x 7' (3.05m x 2.13m) Light and power connected.
Make Enquiry
Please complete the form below and a member of staff will be in touch shortly.

























