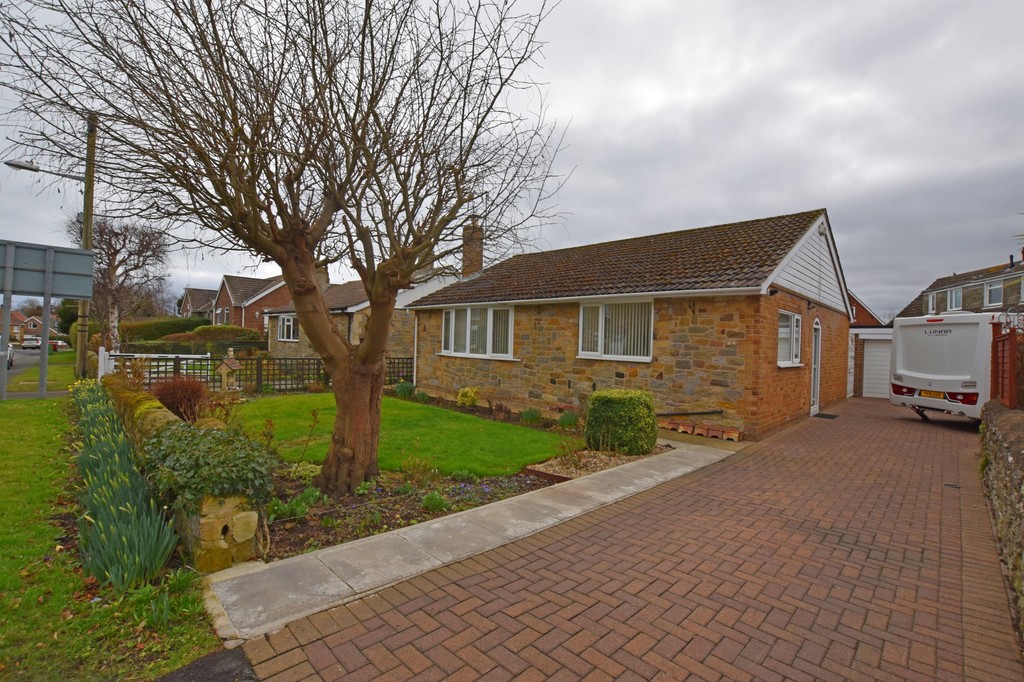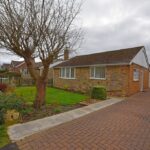Coastal Road, Burniston, Scarborough
Property Features
- Detached Bungalow
- Three Double Bedrooms
- Modernised Throughout
- Solar Panels
- Gardens/Garage/Workshop
- North Side Village Location
Full Details
MAIN DESCRIPTION AN EXTENDED, DETACHED, THREE BEDROOM, ENERGY EFFICIENT BUNGALOW, SITUATED IN THE BEAUTIFUL RURAL NORTH SIDE VILLAGE OF BURNISTON. DECEPTIVLEY SPACIOUS WITH THREE DOUBLE BEDROOMS AND GENEROUS LIVING SPACE, ENCLOSED REAR GARDEN, DRIVEWAY, GARAGE AND SUPER OFFICE OR WORKSHOP SPACE. Recently installed solar panels, modern kitchen and shower room, tasteful décor and conveniently located this property when briefly described comprises entrance hall, front facing dining kitchen, bay fronted lounge, three double bedrooms, shower room and separate w/c. To the outside of the property is a block paved driveway, gardens to the front and rear, garage and attached workshop/office.
ENTRANCE HALL
KITCHEN/DINER 13' 3" x 11' 10" (4.04m x 3.61m)
LOUNGE 17' 7" x 12' 9" (5.36m x 3.89m)
BEDROOM 11' 10" x 11' 1" (3.61m x 3.38m)
BEDROOM 16' 9" x 9' 4" (5.11m x 2.84m)
BEDROOM 11' 10" x 10' 5" (3.61m x 3.18m)
SHOWER ROOM
WC
GARAGE 16' 6" x 8' 10" (5.03m x 2.69m)
WORKSHOP/OFFICE 16' 6" x 12' 10" (5.03m x 3.91m)
GARDENS
Make Enquiry
Please complete the form below and a member of staff will be in touch shortly.

