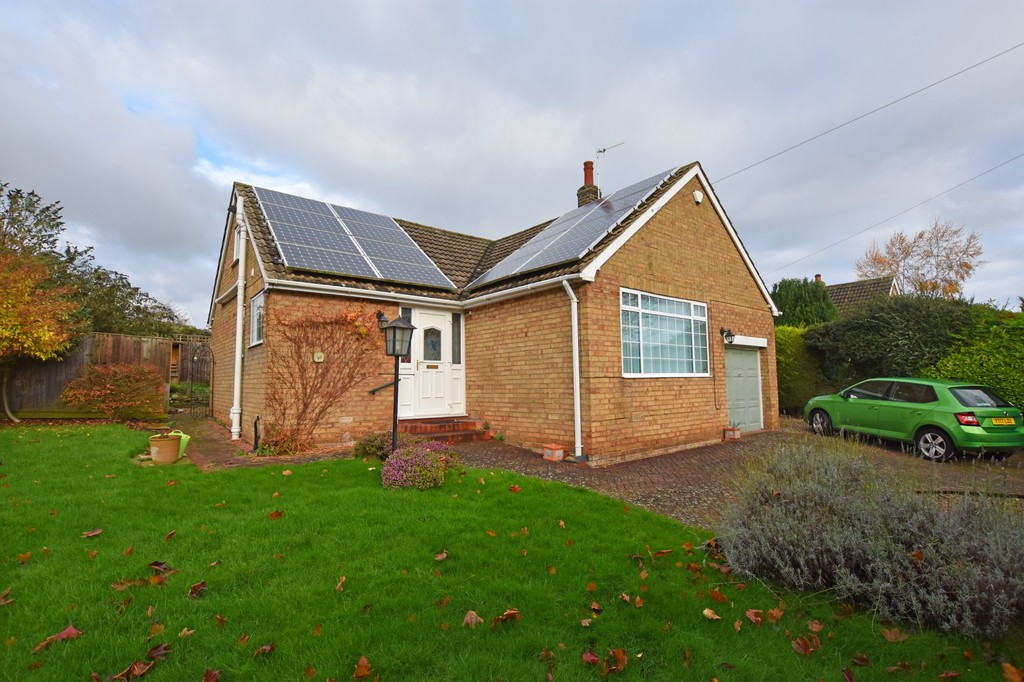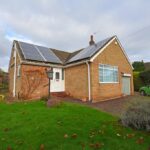Station Road, Scalby, Scarborough
Property Features
- Detached Dormer Bungalow
- Four Bedrooms
- Master With En Suite
- Garage And Gardens
- Solar Panels
Full Details
MAIN DESCRIPTION LOCATED IN THE DESIRABLE VILLAGE OF SCALBY IS THIS FOUR BEDROOM DETACHED DORMER BUNGALOW. GARDENS TO THE FRONT AND REAR, INTEGRATED GARAGE, GROUND FLOOR MASTER BEDROOM WITH EN SUITE AND ROOF MOUNTED SOLAR PANELS ON A GOOD TARIFF. This detached dormer bungalow when briefly described comprises entrance porch, hallway, front facing lounge, master bedroom with fitted wardrobes and en suite shower room, kitchen, separate dining room and conservatory to the ground floor. On the first floor are three further bedrooms and bathroom. The property is approached via a block paved driveway leading to the garage, low maintenance gardens are found at the front and rear of the property.
ENTRANCE PORCH
HALLWAY
LOUNGE 16' 7" x 12' 7" (5.05m x 3.84m)
DINING ROOM 15' 4" x 11' 10" (4.67m x 3.61m)
CONSERVATORY 12' 8" x 7' 1" (3.86m x 2.16m)
KITCHEN 12' x 9' 9" (3.66m x 2.97m)
MASTER BEDROOM 12' 6" x 11' 4" (3.81m x 3.45m)
ENSUITE SHOWER access via hallway also.
LANDING
BEDROOM 10' 1" x 10' 1" (3.07m x 3.07m)
BEDROOM 12' 6" x 8' 4" (3.81m x 2.54m)
BEDROOM 8' 6" x 8' 4" (2.59m x 2.54m)
BATHROOM
GARAGE
GARDENS
Make Enquiry
Please complete the form below and a member of staff will be in touch shortly.





















