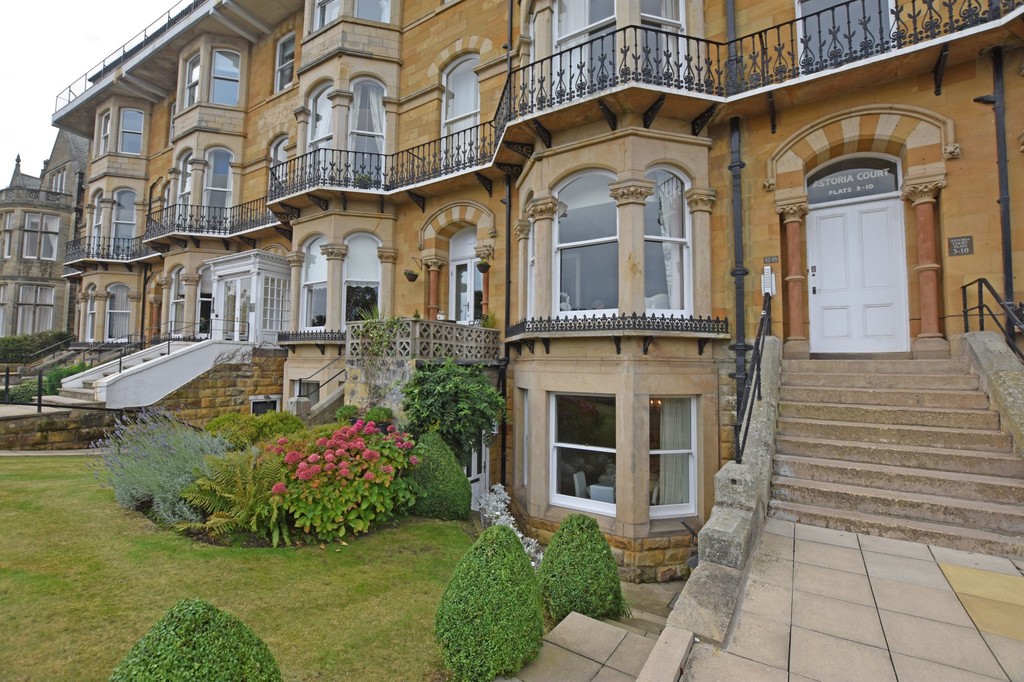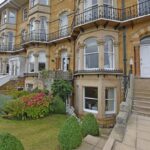Esplanade, Scarborough
Property Features
- Beautiful Presentation
- Pet Friendly
- Independent Entrance
- Two/Three Bedrooms
- Stunning Reception
- Neptune Kitchen With Range Cooker
- Gas Central Heating From Combi Boiler
- Underfloor Heating
- Lower Ground Floor
Full Details
MAIN DESCRIPTION NOT OFTEN DO APARTMENTS OF THIS QUALITY APPEAR ON THE OPEN MARKET. PRESENTED TO A SUPERB STANDARD THROUGHOUT WITH LARGE LIVING ACCOMMODATION, TWO GENEROUS BEDROOMS, MASTER WITH ENSUITE FACILITIES AND THIRD OCCASIONAL BEDROOM. THIS PROPERTY SHOULD APPEAL TO BOTH RESIDENTIAL BUYERS AND SECOND HOME OWNERS ALIKE. A pet friendly apartment with gas central heating with underfloor heated areas, private independent entrance, and a high end kitchen fitted by the well regarded firm Neptune. The property with its own private entrance when briefly described comprises entrance lobby, bay fronted open plan lounge diner, modern Neptune breakfast kitchen with granite work surfaces and range cooker , utility room, shower room, second bedroom and master bedroom with fitted furniture and a beautiful en suite. The building has pleasant communal gardens and sits in Scarborough's famous esplanade.
ENTRANCE HALL
LOUNGE/DINER 24' 3" x 23' 6" (7.39m x 7.16m) L shaped into bay.
KITCHEN/BREAKFAST ROOM 16' 3" x 11' 3" (4.95m x 3.43m)
HALLWAY
UTILITY ROOM 7' 9" x 5' 7" (2.36m x 1.7m)
SHOWER ROOM 7' 9" x 4' 10" (2.36m x 1.47m)
OCCASIONAL BEDROOM 11' x 8' (3.35m x 2.44m)
BEDROOM 2 12' 5" x 7' 9" (3.78m x 2.36m)
MASTER BEDROOM 13' 9" x 11' 8" (4.19m x 3.56m)
ENSUITE 11' 8" x 5' 9" (3.56m x 1.75m)
COMMUNAL GARDENS
Make Enquiry
Please complete the form below and a member of staff will be in touch shortly.

