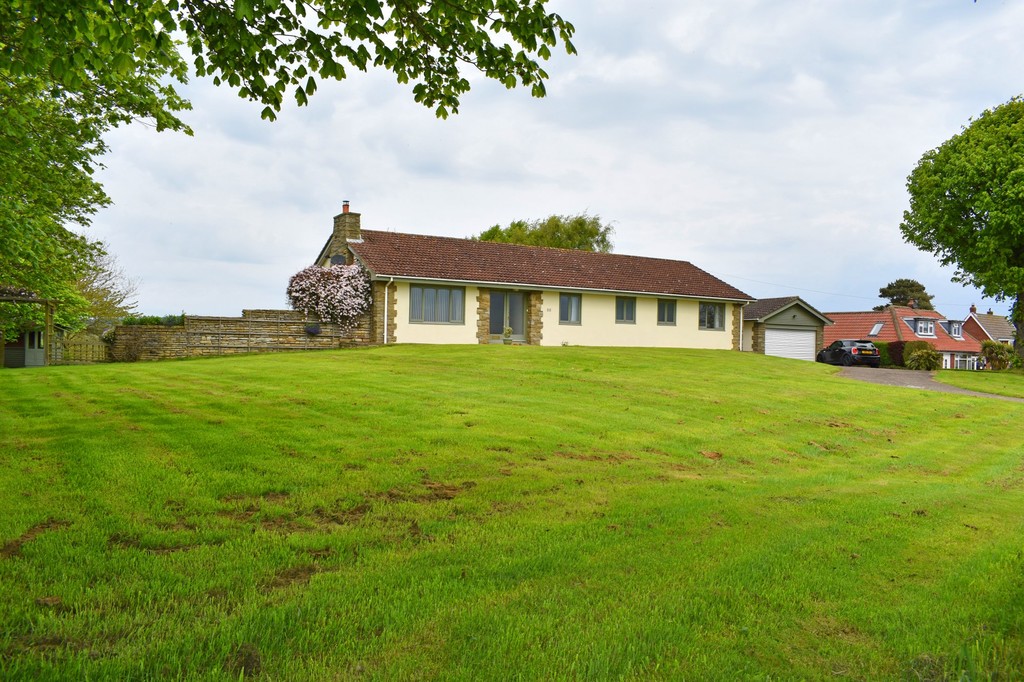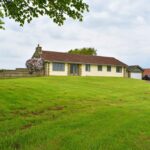Limestone Road, Burniston, Scarborough
Property Features
- Detached Bungalow
- Equestrian Interest
- Four Acres And Stabling
- Beautiful Setting And Views
Full Details
MAIN DESCRIPTION A RARE PROPERTY SITUATED ON THE BROW OF LIMESTONE ROAD IN THIS IDYLLIC LOCATION SURROUNDED BY OPEN COUNTRYSIDE AND SEA VIEWS. A LARGE THREE BEDROOM DETACHED BUNGALOW WITH GREAT EQUESTRIAN CONNECTIONS. SET WITHIN APPROXIMATELY FOUR ACRES OF LAND WITH STABLES AND HAY BARN. TACK ROOM/WORKSHOP LARGE DOUBLE GARAGE AND SUMMER HOUSE. The property when briefly described comprises, entrance porch, hallway, dual aspect lounge with patio doors to the gardens, open plan kitchen diner, utility room, conservatory, three double bedrooms, master with en-suite and dressing room, and modern house shower room. The property sits in approximately four acres of grounds, including paddock and well presented gardens. There are three stables, hay barn, tack room/workshop, wc and large double garage.
ENTRANCE PORCH
HALLWAY
LOUNGE 25' 8" x 13' 9" (7.82m x 4.19m)
KITCHEN/DINER 22' 5" x 11' 4" (6.83m x 3.45m)
CONSERVATORY 9' 9" x 9' 9" (2.97m x 2.97m)
UTILITY ROOM
MASTER BEDROOM 11' 10" x 11' 10" (3.61m x 3.61m)
ENSUITE
DRESSING ROOM
BEDROOM 12' 9" x 9' 9" (3.89m x 2.97m)
BEDROOM 10' 6" x 10' 1" (3.2m x 3.07m)
DOUBLE GARAGE 18' 4" x 16' 1" (5.59m x 4.9m)
TACK ROOM/WORKSHOP 11' 4" x 8' 4" (3.45m x 2.54m)
WC
STABLE ONE 11' 9" x 10' 2" (3.58m x 3.1m)
STABLE TWO 11' 9" x 7' 8" (3.58m x 2.34m)
STABLE THREE 11' 9" x 11' 9" (3.58m x 3.58m)
HAY SHED 22' 3" x 7' 8" (6.78m x 2.34m)
GARDENS
PADDOCK
Make Enquiry
Please complete the form below and a member of staff will be in touch shortly.

