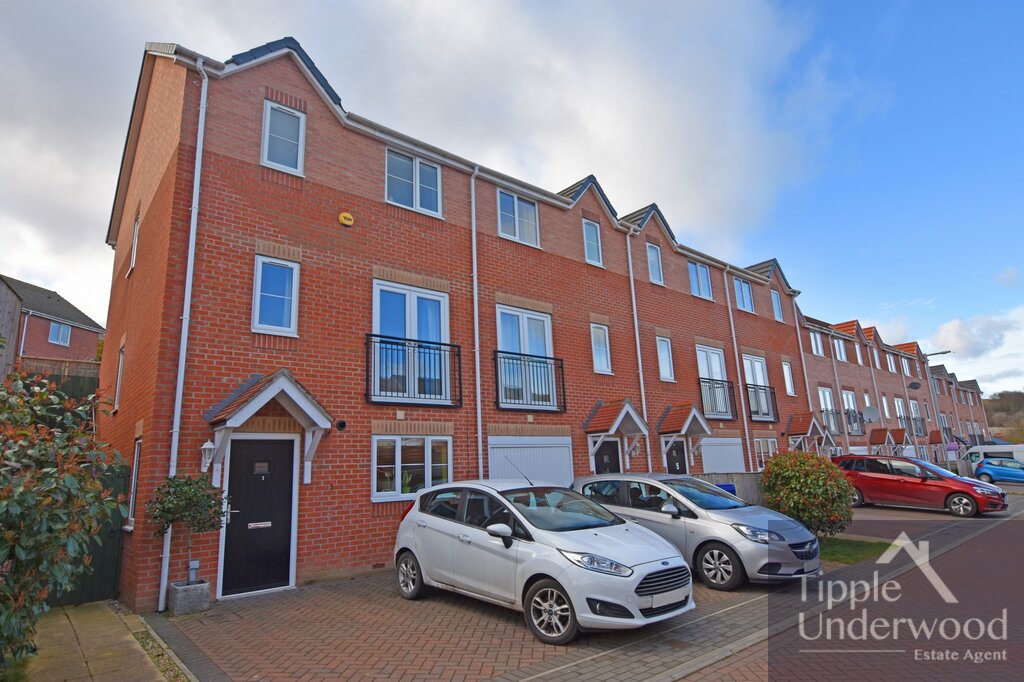Heather Rise, Scarborough
Property Features
- Three Bedrooms
- Two Reception Rooms
- Parking And Gardens
- En Suite Shower Room
Full Details
A RECENTLY CONSTRUCTED END OF TERRACE TOWN HOUSE WITH TIERED PAVED GARDENS AND OFF STREET PARKING. THREE BEDROOMS, MASTER WITH EN SUITE, TWO SEPARATE RECEPTION ROOMS AND KITCHEN DINER. This modern end of terrace property is presented to a great standard throughout set out over three floors with enclosed garden to the rear. The property when briefly described comprises, entrance hall, kitchen diner, utility room and cloakroom/wc to the ground floor. On the first floor is a front facing lounge with Juliet balcony and separate rear facing living room leading out to the rear garden. On the third floor are three bedrooms, master with en suite facilities and house bathroom. Well Presented paved rear garden, ideal for entertaining and al fresco dining. Block paved parking to the front of the property for two vehicles
KITCHEN/DINER
15'9" x 9'2"
UTILITY ROOM
10'2" x 6'11"
LOUNGE
15'5" x 9'2"
LIVING ROOM
15'5" x 8'2"
BEDROOM
12'2" x 10'2"
BEDROOM
8'2" x 7'10"
BEDROOM
8'2" x 7'3"
Make Enquiry
Please complete the form below and a member of staff will be in touch shortly.

